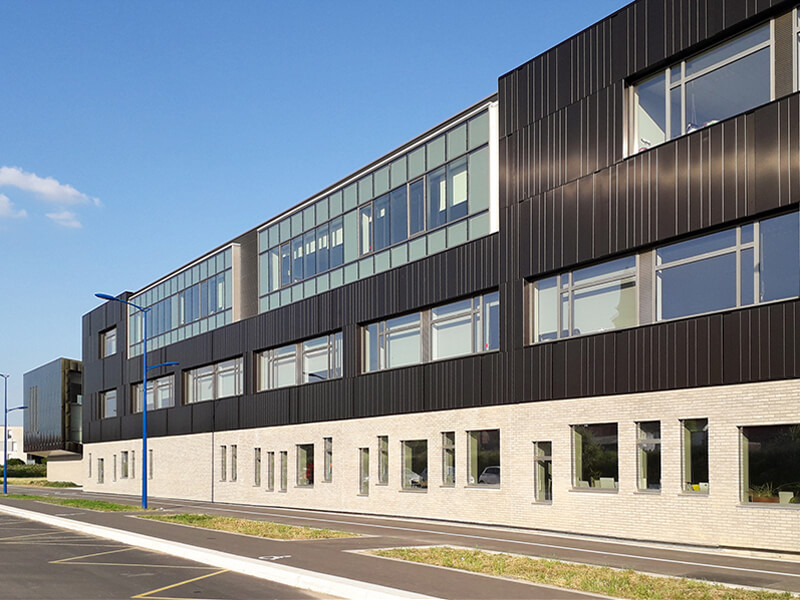The lightness and flexibility, the possibility of infinite finishes and textures, the ability to withstand climate change. But above all, sustainability. These are the most important characteristics of aluminium, even they are not the only ones: it also is an aesthetically contemporary and extremely durable material, ideal for any architecture and design project that wants to show character and personality.
The world of modern construction and architecture has often chosen aluminium as a cladding for facades and surfaces, confirming the potential of a totally recyclable and customizable material that can also appear iridescent and colourful according to the most eclectic requests of an imaginative designer.
Aluminium has been a protagonist of some of the world’s greatest architectural projects for years. There are plenty of examples of residential buildings, business skyscrapers, museums, train stations and airports that welcome such a versatile and sustainable material as aluminium in their composition.
Three projects in which aluminium wall cladding takes centre stage
1. The National Biodiversity Pavilion in Mexico City
The National Biodiversity Pavilion in Mexico City stands as a testament to the innovative use of materials and design in architecture, particularly through its dynamic aluminium cladding.
Designed by local architect Fernanda Ahumada and FR-EE studio, the building’s facade is adorned with thousands of moving aluminium panels that ingeniously respond to environmental stimuli such as light and wind.
This not only serves an aesthetic function, creating a “living facade” that symbolises the permanence and importance of biodiversity but also fulfils a practical role in regulating the internal environment of the pavilion.
By adjusting to cover the glass facade in areas requiring reduced light, these aluminium modules help to protect the sensitive biological specimens stored within from excessive light exposure.
Moreover, their movement with the wind adds a kinetic element to the building, echoing the interconnectedness of all living things—a theme central to the pavilion’s design and purpose.
This thoughtful integration of aluminium cladding into the pavilion’s design underscores the project’s commitment to sustainability and the innovative display of biodiversity, making it a significant architectural landmark in Mexico City.

2. The Istanbul Modern Museum
The Istanbul Modern Museum, designed by the renowned Renzo Piano Building Workshop, stands as a landmark achievement on the historic Karaköy waterfront of Istanbul, marking the studio’s inaugural project in Turkey.
This architectural marvel spans over 10,000 square meters and is distinguished by its innovative use of aluminium cladding that wraps the building in an almost iridescent envelope.
The choice of aluminium panels plays a crucial role in the museum’s design, not only for their aesthetic appeal but also for their functional attributes. These panels are ingeniously designed to reflect the changing colours of the sky and the surrounding light, mirroring the dynamic nature of the Bosphorus waterway and the shimmering scales of fish, thereby creating a vibrant and ever-changing facade.
This reflective quality of the cladding draws a symbolic connection to the site’s historical significance as a harbour, evoking images of ships traversing between continents and the marine life of the Bosphorus.
Furthermore, the aluminium cladding contributes to the building’s thematic representation of movement and transition, embodying the cultural and geographical confluence of Europe and Asia in Istanbul. Through this thoughtful application of materials, the Istanbul Modern Museum not only stands as a beacon of contemporary art but also as a testament to the innovative possibilities of architectural design in harmonizing with its environment.

3. The coral-shaped pavilion designed by Marc Fornes for Louis Vuitton
In the heart of Milan’s design week, an innovative project unfolded within the historic courtyard of Palazzo Serbelloni, showcasing the intersection of fashion, design, and architectural ingenuity.
Created by designer Marc Fornes and his New York-based studio The Very Many and designed to accompany the most recent Objets Nomades furniture collection by fashion house Louis Vuitton, the Nomad Pavilion emerged as a testament to the versatility and aesthetic potential of aluminium cladding.
Constructed from over 16,000 sheets of anodised aluminium, evoking the imagery of coral formations. Each piece meticulously shaped and patterned, the pavilion stood as a marvel of modern design techniques. The ultra-thin metal sheets were intricately joined to form a bulbous structure, reminiscent of coral formations which frequently inspire Fornes’s creations.
This lightweight, organically shaped pavilion not only complemented Louis Vuitton’s Objets Nomades furniture collection but also emphasised the role of aluminium cladding in pushing the boundaries of architectural design.
The pavilion’s ability to invite visitors into its maze-like interior, encouraging them to explore the interplay of light and shadow through its perforations, highlighted aluminium’s capacity to blend functionality with aesthetic appeal.
As a material, aluminium proved pivotal in achieving the pavilion’s organically bubbled appearance, seamlessly integrating within the neoclassical elegance of the Palazzo Serbelloni, and offering a glimpse into the future possibilities of architectural design.


